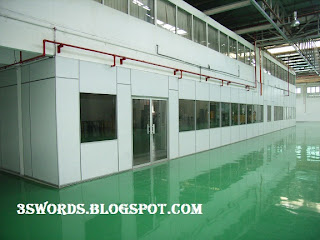1. The installer will construct the wall stud structure. Then the gypsum partition board will be installed on to the wall stud.
2. The seams between the gypsum partition board will be applied with joint tapes.
3. Screw holes, defects and joints on the partition wall will be concealed with joint compound being applied several layers on them.
4. The gypsum board partition wall will be sanded smooth after the joint compound is dried the next day. Painting will be carried out after this.
5.Alternatively, for a better finish, the entire wall may be given a skim coat, a thin layer of finishing compound, to minimize the visual differences between the original paper cover and patched areas after painting. This is shown in the last photo of this posting.




























































