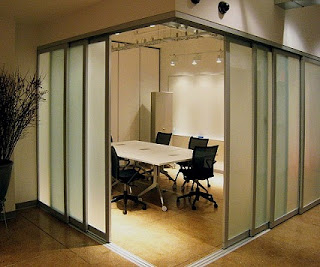The use of more full height glass panel as wall dividers to partition rooms in offices will maximise the use of natural light. More natural light will stream in the office interior. In this way, less lighting need to be switched on, thus keeping the electricity cost to the minimum.
As a business operator, when you have this glass partition for your office, you save money from reduced electricity cost on one hand. When you efficiently use the energy, you reduce wastage of the resources of mother earth, thus playing a role in saving the mother earth on the other hand.


















