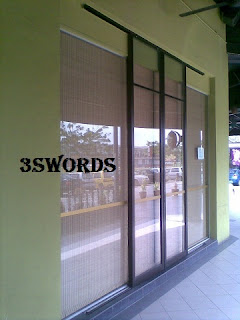Versatility of sliding door - divide the space to create more space
Sliding door can be used to divide an open area into additional rooms or space with the sliding door functioning as a partition wall when it is closed.
A big meeting room can be partitioned with sliding doors to divide it into three or four smaller rooms. In this instance, the sliding door function as room dividers that create space in the form of three or four rooms which can be used by four personnel in the organisation to perform their different duties or roles.
No tangible space is created BUT the creation of more ( smaller ) individual space through this room dividers will enable more jobs be carried out by more individual even though the real tangible space remains the same. That is productivity element, isn't it?



















